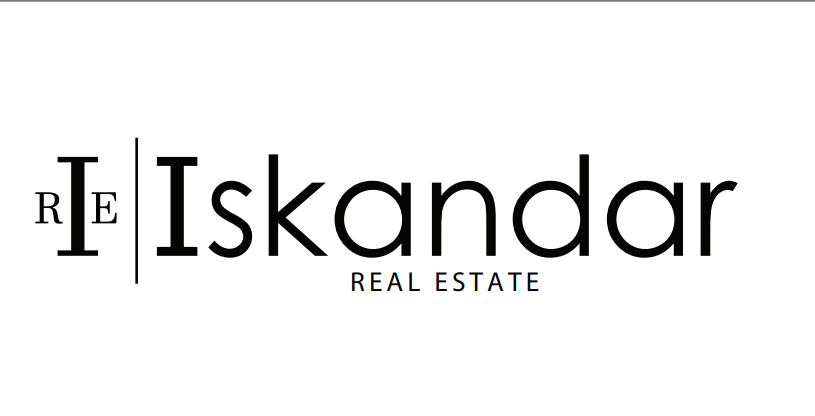Architectural Design & Street Appeal
With a striking architectural design & street appeal featuring premium finishes and spacious light filled interiors, this substantially proportioned home is sure to impress. Designed to capture the changing seasons with its prized north facing aspect this home harnesses both the winter sun and cool summer breezes. The layout lends itself to entertaining, seamlessly blending indoor and outdoor spaces whilst offering ample room to retreat for privacy and hosting more intimate gatherings. Perfectly positioned by the Cook’s River cycle way and walking track, parklands, local shops, schools, public transport, café’s and sporting clubs this home truly has it all.
Property Features:
•Striking architectural design with expansive open plan living zones
•Gourmet kitchen, premium appliances, gas cooking, stone bench tops
•North facing aspect with covered entertainers pavilion & BBQ area
•4 spacious bedrooms- 2 with walk in robes,ceiling fans throughout
•Master suite enjoys balcony access, ensuite & walk in robe
•2 master bathrooms with bath tubs & 2 ensuite bathrooms
•Multiple living areas main lounge with gas marble fireplace
•Large tiled basement media room with additional kitchen facility
•Soaring ceilings, oak timber flooring & tiles throughout
•Ducted air conditioning & vacuum system and internal laundry
•Internal access via 5 car basement garage/ 2 storage rooms
•Video intercom- security system- water tank & solar system
•Thoughtful lighting throughout, premium window coverings
More




























